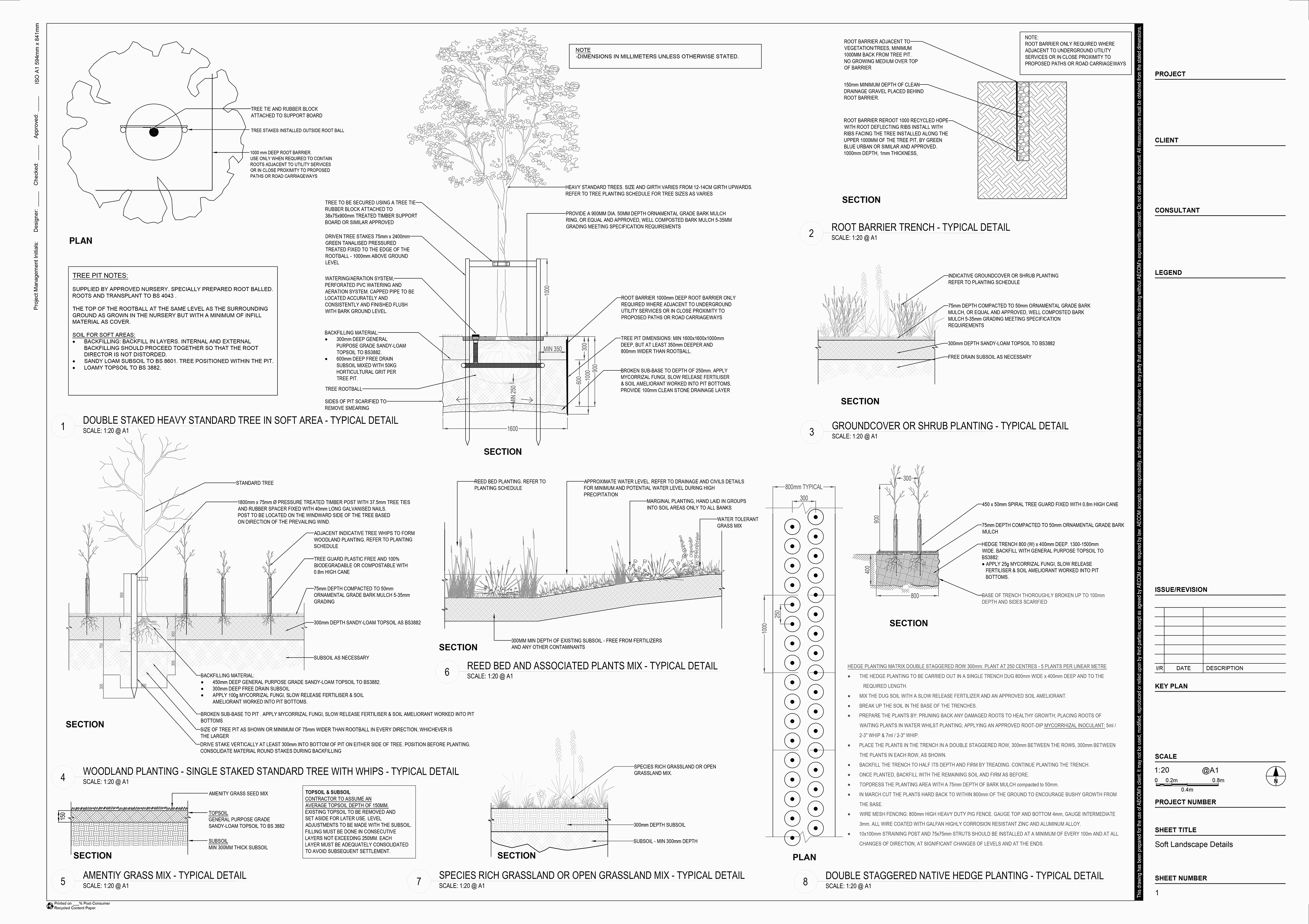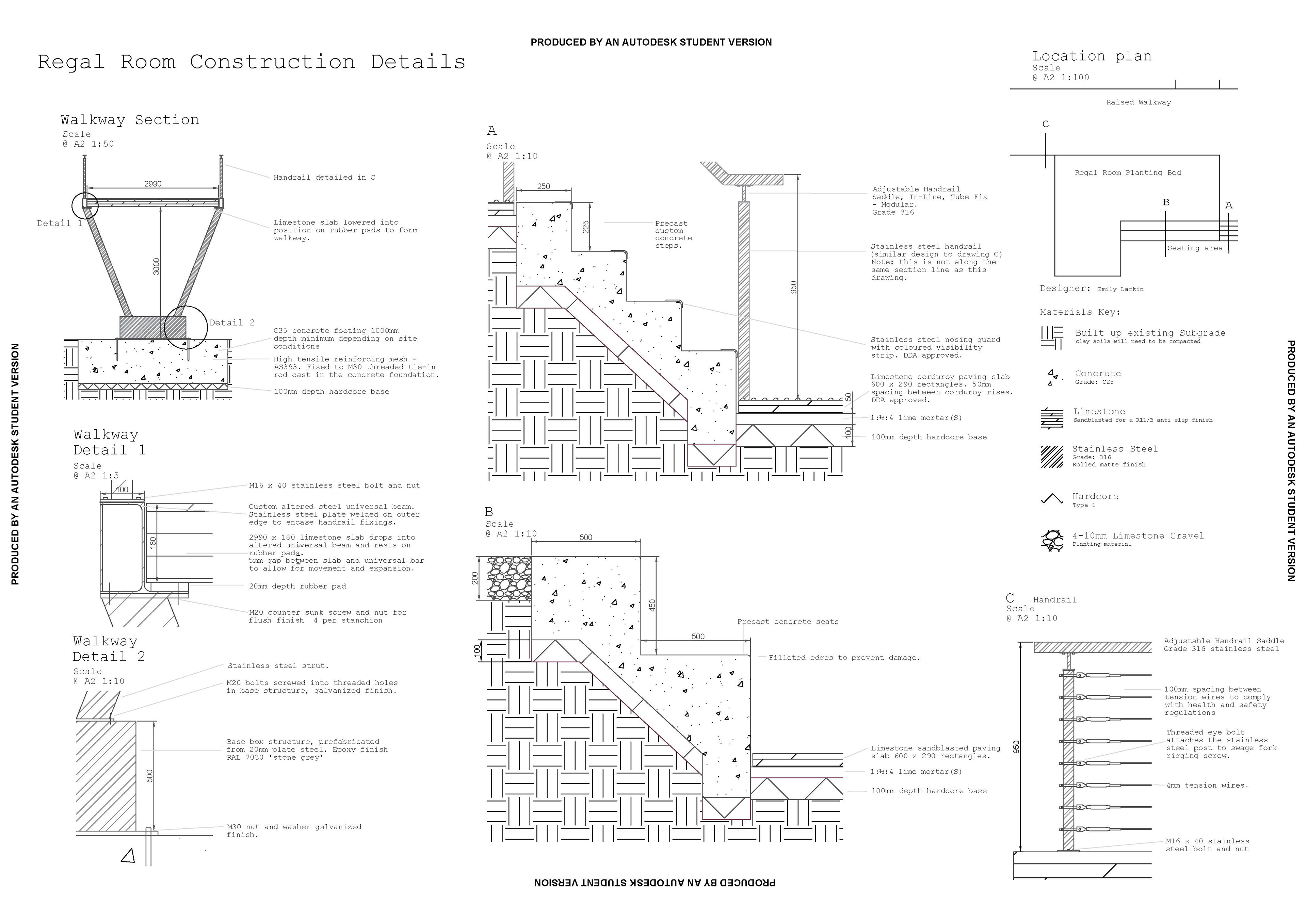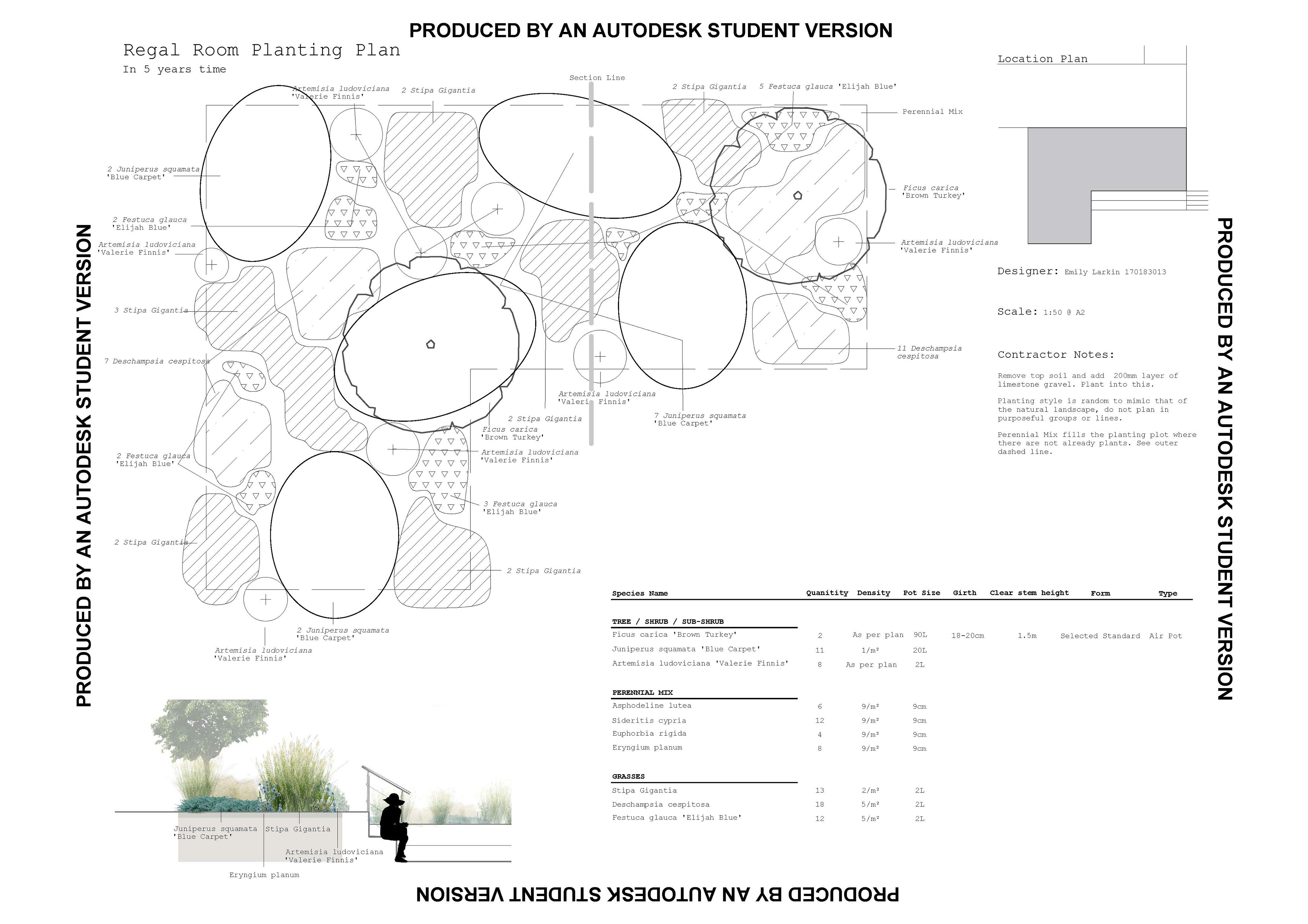I have worked with AutoCAD for serval years, throughout my higher education as well as my time in industry. CAD skills have been used to create detailed urban design construction and planting plans including seating, step access, and boundary walls. Referencing, checking and editing other disciplines’ CAD models has enabled me to gain an understanding of how best to efficiently create and improve design drawings which integrate all divisions within a design team.
I enjoy working in CAD and exploring how to develop detail designs and technical drawings


University Project


